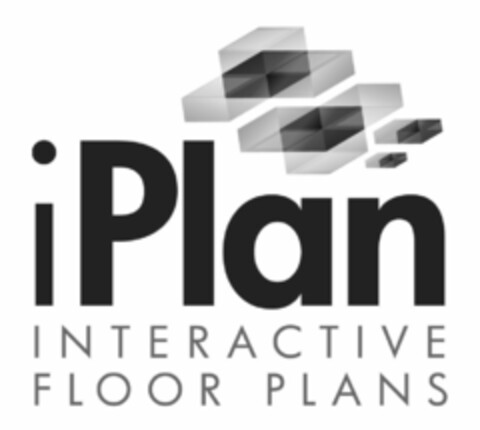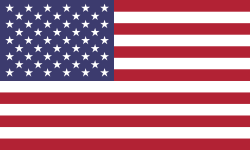
IPLAN INTERACTIVE FLOOR PLANS Logo (USPTO, 12/02/2011)
Protect this trademark from copycats!
With our trademark monitoring alerts, you are automatically notified by email about copycats and free riders.
The US trademark IPLAN INTERACTIVE FLOOR PLANS was filed as Word and figurative mark on 12/02/2011 at the U.S. Patent and Trademark Office.
It was registered as a trademark on 07/10/2012.
The current status of the mark is "CANCELLED - SECTION 8".
| Trademark form | Word and figurative mark |
| File reference | 85486033 |
| Register number | 4171755 |
| Application date | December 2, 2011 |
| Publication date | April 24, 2012 |
| Entry date | July 10, 2012 |
Trademark owner
Trademark representatives
goods and services
9
Computer software for presenting the overall aerial view of the physical layout of hotels, resorts and other meeting facilities to event planners and consumers, to include associated outlying areas, with the capability of drilling down into individual floors and floor layouts of such hotels, resorts and meeting facilities; computer software for viewing by event coordinators and consumers of the meeting space contained within each floor of a hotel, resort or other meeting facility, featuring digital images, descriptions, dimensions and seating capacities for each room or combination of rooms; computer software for organizing and coordinating the logistics of a given event and creating individual event setup diagrams associated with every aspect of said event, enabling the optimization of meeting spaces; computer software for use by hotels, resorts and other meeting facilities on their web sites for displaying the overall physical layout of their facility, with the ability to highlight meeting space, amenities, and attractions, as well as to present information such as descriptions and images for all areas, and dimensions and seating capacities for meeting spaces, and all combinations of said meeting space; computer application software for mobile devices, namely, software for presenting the overall aerial view of the physical layout of hotels, resorts and other meeting facilities to event planners and consumers, to include associated outlying areas, with the capability of drilling down into individual floors and floor layouts of such hotels, resorts and meeting facilities; computer application software for mobile devices, namely, for viewing by event coordinators and consumers of the meeting space contained within each floor of a hotel, resort or other meeting facility, featuring digital images, descriptions, dimensions and seating capacities for each room or combination of rooms; computer application software for mobile devices, namely, for organizing and coordinating the logistics of a given event and creating individual event setup diagrams associated with every aspect of said event, enabling the optimization of meeting spaces; computer application software for mobile devices, namely, for use by hotels, resorts and other meeting facilities on their web sites for displaying the overall physical layout of their facility, with the ability to highlight meeting space, amenities, and attractions, as well as to present information such as descriptions and images for all areas, and dimensions and seating capacities for meeting spaces, and all combinations of said meeting space
42
Application service provider featuring online, interactive, customized software for presenting the overall aerial view of the physical layout of hotels, resorts and other meeting facilities to event planners and consumers, to include associated outlying areas, with the capability of drilling down into individual floors and floor layouts of such hotels, resorts and meeting facilities; application service provider featuring online, interactive, customized software for viewing by event coordinators and consumers of the meeting space contained within each floor of a hotel, resort or other meeting facility, featuring digital images, descriptions, dimensions and seating capacities for each room or combination of rooms; application service provider featuring online, interactive software for organizing and coordinating the logistics of a given event and creating individual event setup diagrams associated with every aspect of said event, enabling the optimization of meeting spaces; application service provider featuring online, interactive software for use by hotels, resorts and other meeting facilities on their web sites for displaying the overall physical layout of their facility, with the ability to highlight meeting space, amenities, and attractions, as well as to present information such as descriptions and images for all areas, and dimensions and seating capacities for meeting spaces, and all combinations of said meeting space; application service provider for mobile devices featuring online, interactive, customized software for presenting the overall aerial view of the physical layout of hotels, resorts and other meeting facilities to event planners and consumers, to include associated outlying areas, with the capability of drilling down into individual floors and floor layouts of such hotels, resorts and meeting facilities; application service provider for mobile devices featuring online, interactive, customized software for viewing by event coordinators and consumers of the meeting space contained within each floor of a hotel, resort or other meeting facility, featuring digital images, descriptions, dimensions and seating capacities for each room or combination of rooms; application service provider for mobile devices featuring online, interactive software for organizing and coordinating the logistics of a given event and creating individual event setup diagrams associated with every aspect of said event, enabling the optimization of meeting spaces; application service provider for mobile devices featuring online, interactive software for use by hotels, resorts and other meeting facilities on their web sites for displaying the overall physical layout of their facility, with the ability to highlight meeting space, amenities, and attractions, as well as to present information such as descriptions and images for all areas, and dimensions and seating capacities for meeting spaces, and all combinations of said meeting space
ID: 1385486033
 USPTO
USPTO